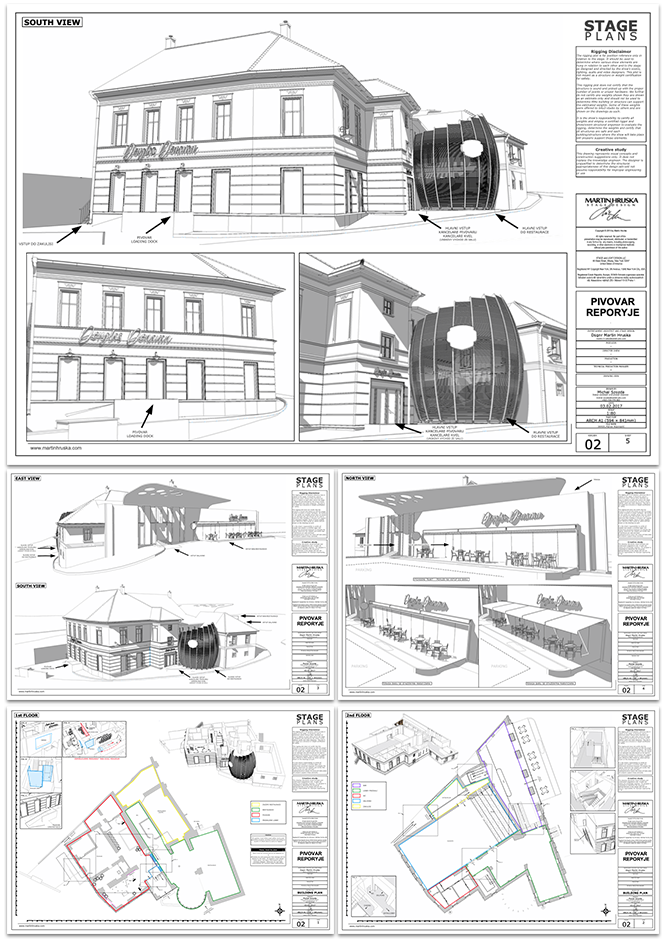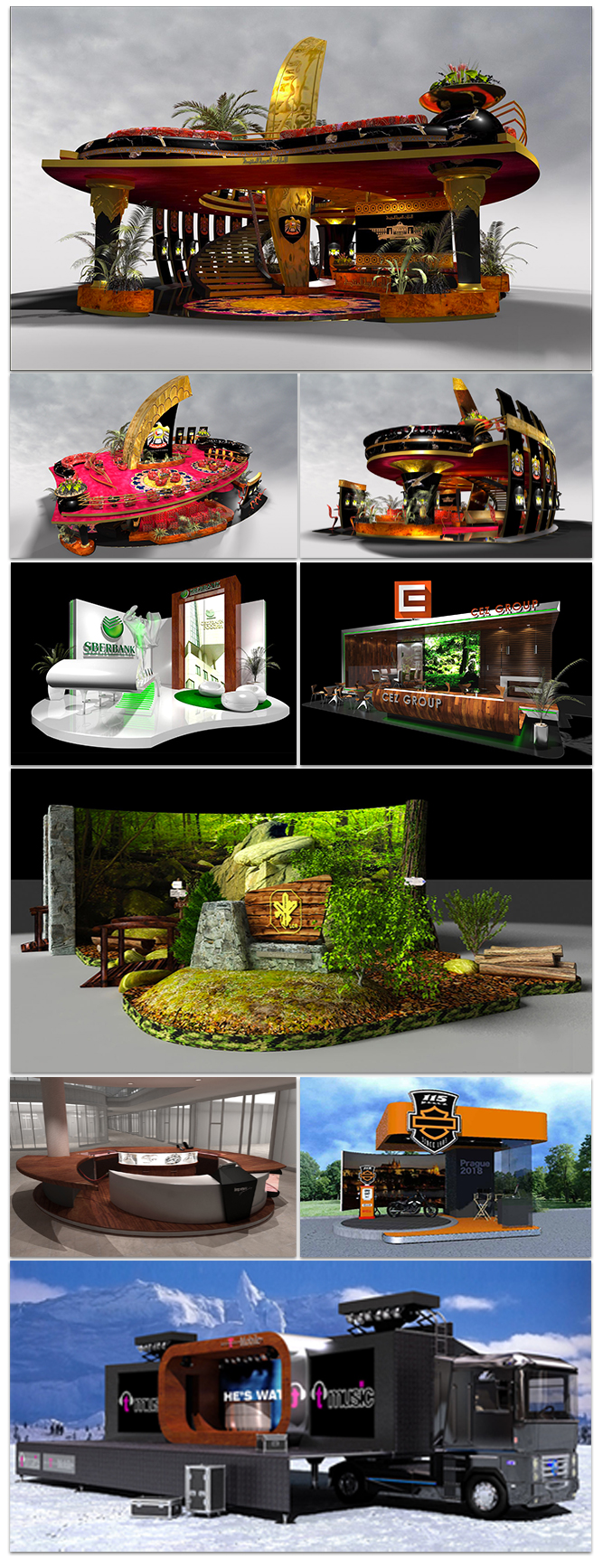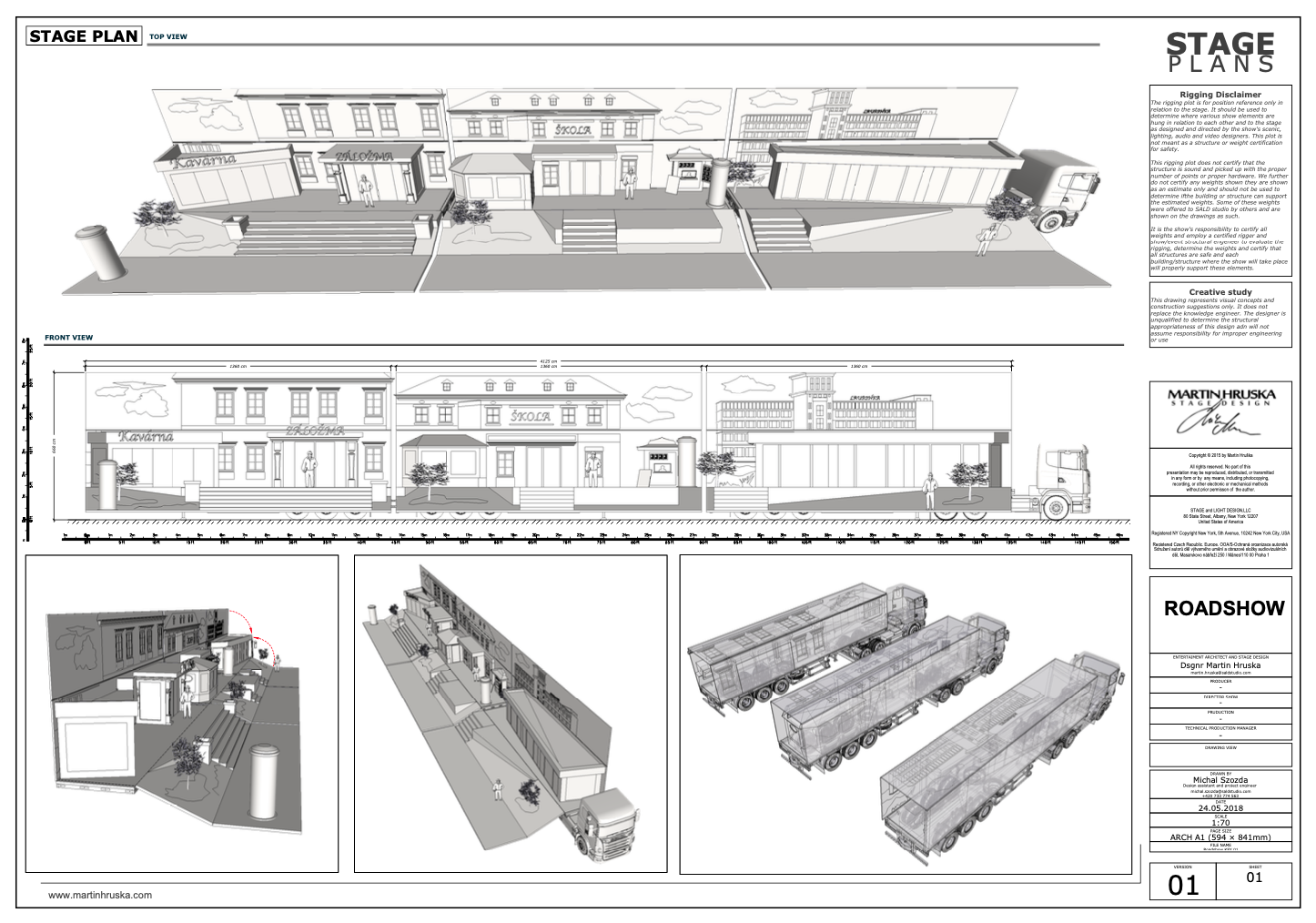
What is it about and what do we offer you?
Architectural design and supervision
Renowned entertainment architect and designer Martin Hruška, who is famous among the professional public around the world in the field of stage design and holds several patents for inventions. During his career, he has collaborated with many world and Czech stars. He is considered a pioneer of stage design in the Czech Republic,
Martin Hruška was a member of the international commission for the selection of the urban study of the state of Liberland and cooperates in the construction of amusement parks and multifunctional halls around the world. He applies his talent for design and his practical experience to the architectural design that we are offering you. Architectural design of buildings, interiors, exhibition stands. Design of concert halls, halls, theaters, including structural, technical and construction solutions.
Although Architecture is not his primary focus, rather a marginal one, he offers cooperation in this sector for clients, or for other architectural studios, for example only on the conceptual form of the design, or consulting on the design of cultural facilities, as a professional advisor. Or the design of atypical structural and mechanical elements, or equipment needed for these buildings.

 Exceptional design + distinctive handwriting + technical knowledge
Exceptional design + distinctive handwriting + technical knowledge

Why cooperate with Martin Hruska?
Martin Hruška has a real feeling for design, unlike ordinary architects, he will bring proposals that will always be different and exceptional. The proof of this is that he became famous in desig all over the world. He is practical and able to determine the priority and essence of the project
-
His proposals will always be realizable, practical, and each proposal is supported by a specific technical and structural solution. All with regard to the budget, which is an advantage of his field of stage designer in which he always has to find a solution that is feasible with a limited budget and at the same time the design and functionality need to be preserved.
-
In the case of cultural and social spaces, compared to ordinary architects, he has knowledge that an ordinary architect cannot acquire. Not only because he knows the process of implementing events and concerts, but from practice he knows exactly what shortcomings various stadiums, halls and theaters have, which can be avoided and, as a result, the owner of the building will save construction and operating costs.
-
He is not only a designer architect, but also a constructor and inventor, which makes him exceptional in the field. He is a true visionary. Thanks to his field, he knows how to work with light and knows technologies beyond the knowledge of ordinary architects. He can look at issues from a different perspective and use technologies and knowledge from other fields outside of the construction industry.
One example of a different view
Martin Hruška proposed the reconstruction of the Megastor Bontonland store with an area of 2000 m2 in the Koruna Palace in the center of Prague and offered to modify the entire entrance vestibule, which was presented to the owner of the building, who stated that the proposal was beautiful, but that due to the reduction of stores, he would lose part of the rent and my idea i refused
Eight months later, the building owner's office contacted me to request a meeting. He told me that he had hired renowned architectural offices in Vienna, London and Italy to prepare a study for the reconstruction of the building. He told me that my proposal was the only one that took a completely different path than all the others. Their economists have calculated that the lower floors will have an overall higher financial yield from rentals.
Subsequently, I was asked to propose a solution for the entire building. My priority was to enlarge the entire lobby to open up the space for light to enter the building. I designed a monumental chandelier in the shape of the life-size band BoneyM, which referenced the music store Bontonland. I made a more prominent entrance and a monumental entrance staircase, added cafes to the unused spaces. He added display areas to sell advertising and added a walk of fame to ensure celebrity attendance and thus PR for the entire building.
Hotel Olbruck in Germany
Hotel study connected directly to the ruins of Olbruck Castle 20 km from the Nurburgring Formula 1 racing track in Germany. The aim of the hotel was to create a hotel for F1 racers and their teams and for political meetings and congresses with high security, thanks to its remoteness from civilization.
I designed a luxury hotel with paromatic views of the landscape, tastefully connected to the ruins of the castle. The hotel included swimming pools, lounges, presidential apartments, a congress hall, private cinemas, a philharmonic hall, and underground garages. On the roof, I designed a garden with streams, ponds, miniature golf and a helicopter landing pad. I designed my own hotel airport with one 480m long runway on the hotel grounds 500m from the hotel.
We designed the shape of the hotel in the shape of the F1 Nurburgring racing track, designed from natural materials, glass, wood, stone and concrete.
The design of the Olbruck Hotel was designed including all interiors
Night view of the hotel
 Link to the entire presentation of Hotel Olbruck, here:
Link to the entire presentation of Hotel Olbruck, here:
Douglas Donovan Brewery
Brewery, restaurant, cultural center in Řeporyje Prague 13
The original assignment was to design a new reconstructed building serving as a restaurant from an old building, originally a school and later a cultural center on the square in Řeporyje. Martin Hruška proposed to keep part of the house for its original purposes, a cultural center and to expand the building with a brewery and a cinema. To expand the restaurant in the other part of the building, which connects to the square, and to run farmers' markets as well. The house would thus become the social center.
The main part of the building from the outside was designed as a reconstruction of the original design of the building from the first half of the last century, supplemented by modern elements of a wooden pergola in the shape of a large beer barrel. To make the side part of the building a fashionable part connected to the historical building, thanks to this, a visor was designed above the modern parts of the building to cover the overhanging ends of the roofs of other parts of the building from a given point of view.
Apart from the architecture of the building and the interiors of the building, Martin Hruška also designed the name of the brewery "Dougles Donovan", the logo of the brewery and the entire brand, advertising posters, merchandising and also the design of the farmer's market, including the farmer's market logo. Created the entire image of the object.
 As part of the design of the brewery, Martin Hruska designed the name, logo and brand, complete image of the brewery and the restaurant, all connected as a whole, including the architecture.
As part of the design of the brewery, Martin Hruska designed the name, logo and brand, complete image of the brewery and the restaurant, all connected as a whole, including the architecture.

Including the proposal for Farmers' Markets on the adjacent square


The advantage of Martin Hruška is that he knows how to design a project from A to Z, including the creation of other related requirements related not only to the design of the building as such, but also related products or sub-parts needed for the operation of the building.
Link to the entire presentation of Douglas Donowan, here:
Family house Troja
It is not only about designing large projects, but also about small family houses and bungalows

An example of a family house that Martin Hruska designed for himself. A building permit has been issued for the house and it is intended for construction on a plot of land in Prague 7 Troja, Czech Republic. A one-story house with a basement of 183m2, with three bedrooms, a living room, an indoor swimming pool, a wellness area and other spaces. In the basement of the house there is a laundry room, a storage room and a utility room. The house is designed including interiors
 Link to the entire presentation of house, here:
Link to the entire presentation of house, here:
Exhibition stands
Design of expositions for exhibitions and trade fairs, design of info stands, including technical and production solutions, and possibly also production arrangements.
Martin Hruška designed prestigious stands at Czech and world trade fairs for important clients, such as: Ministry of Royal Affairs Abu Dhabi, Harley Davidson, Mallboro, SberBank, Eon, České Lesy and other projects such as the Czech Insurance Roadshow, the T-mobile - TMusic Roadshow, etc. In addition, business units and fixed stands, Clubs, or even product design - sports boats PowerBoats Raptar 650


Martin Hruska`s architectural designs







